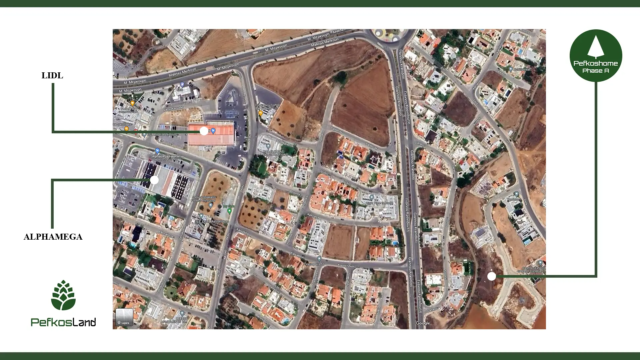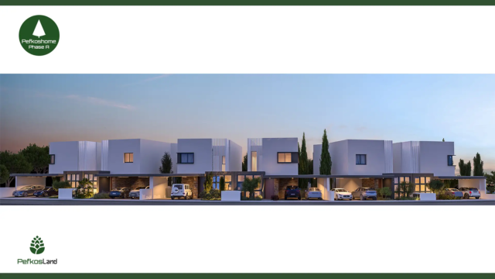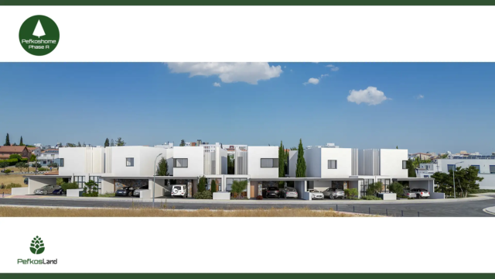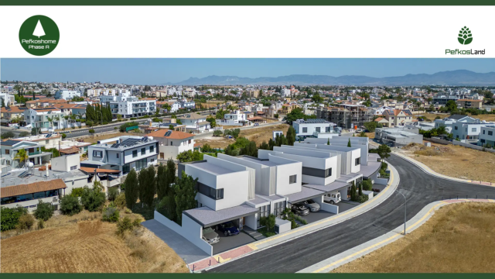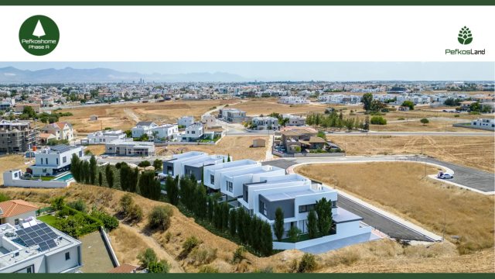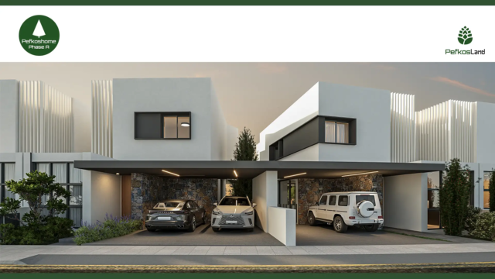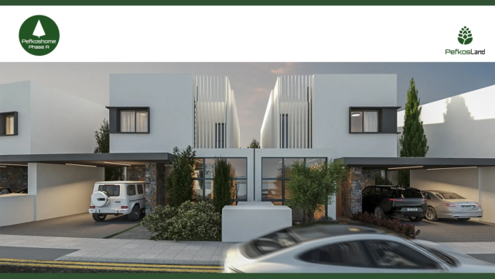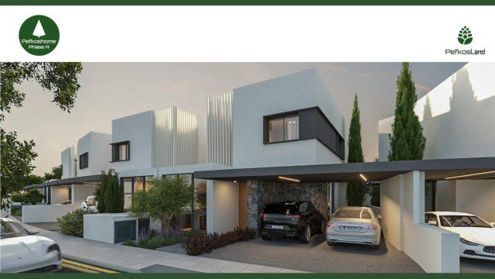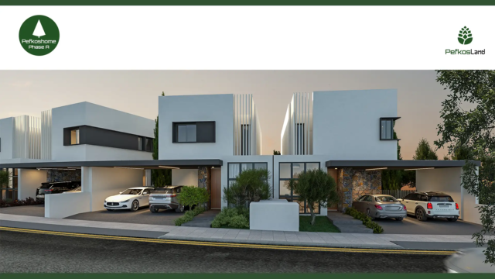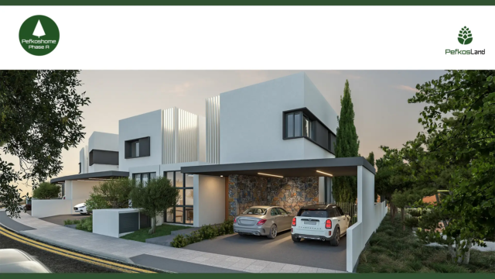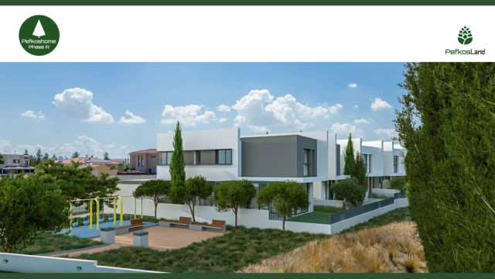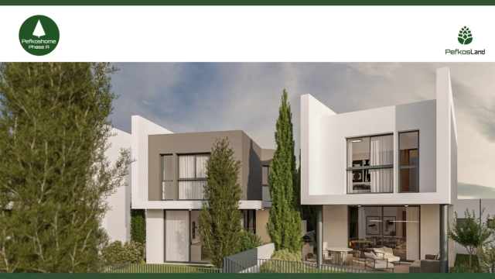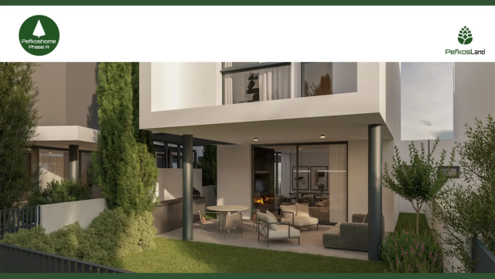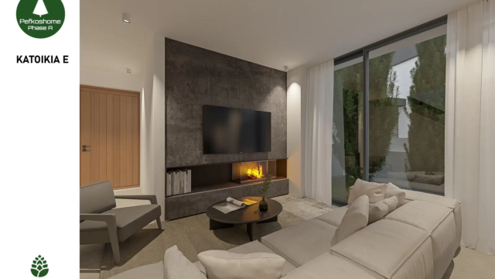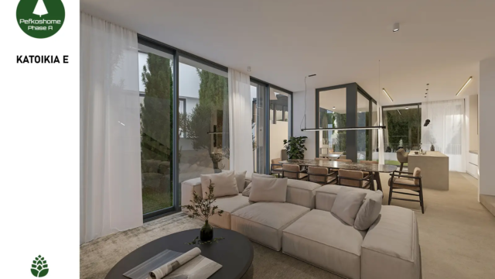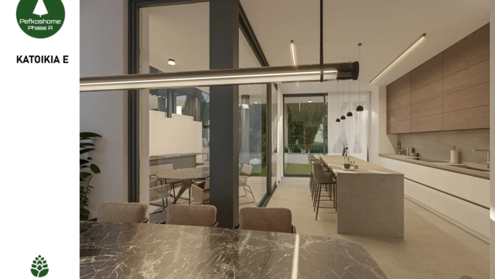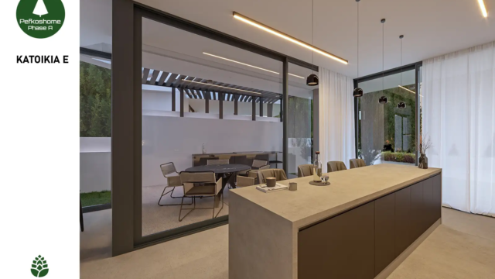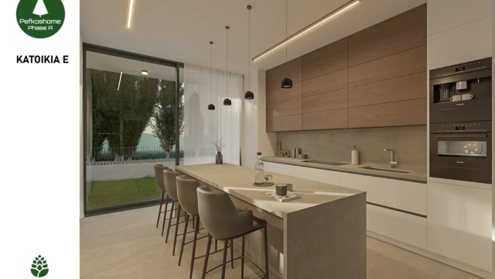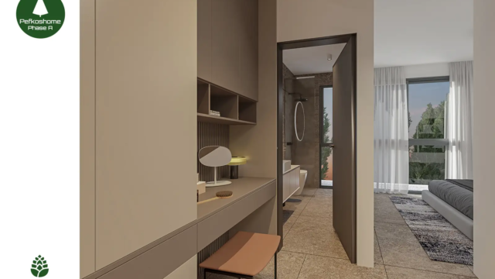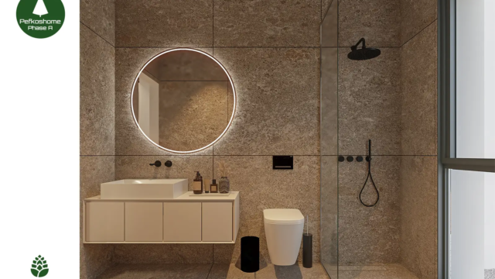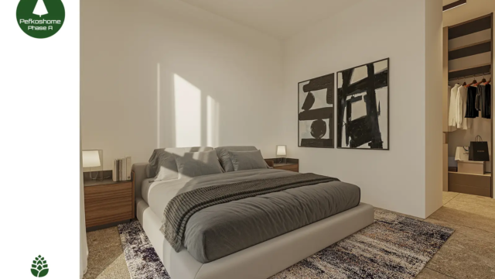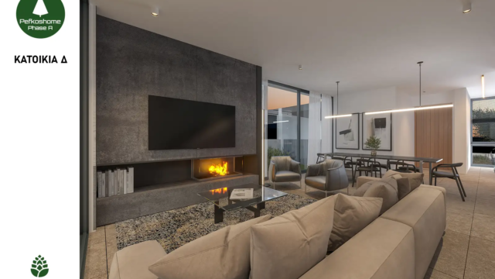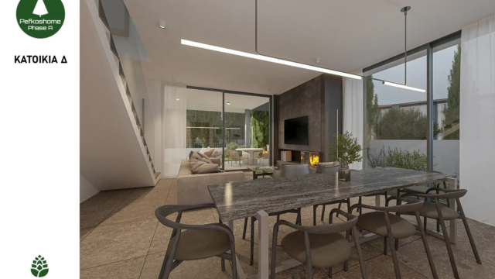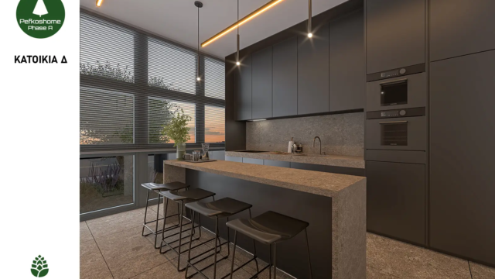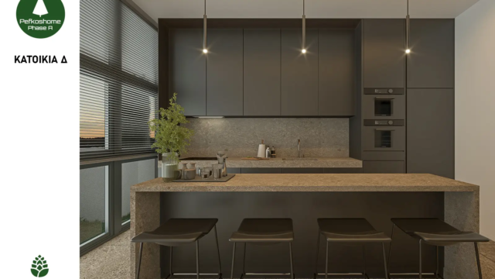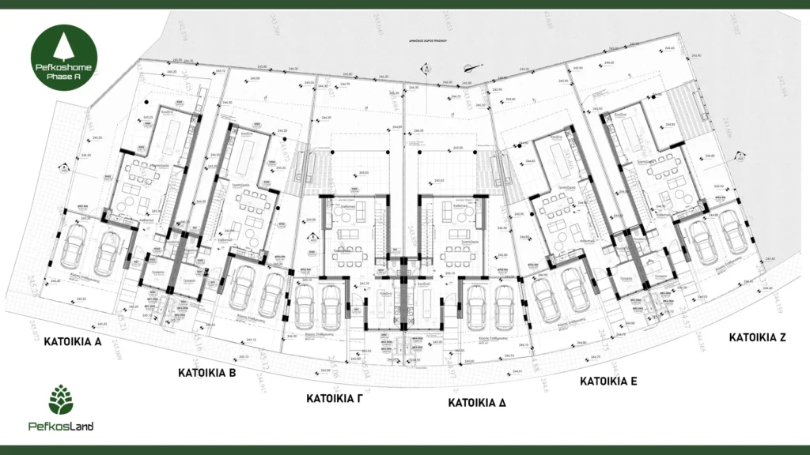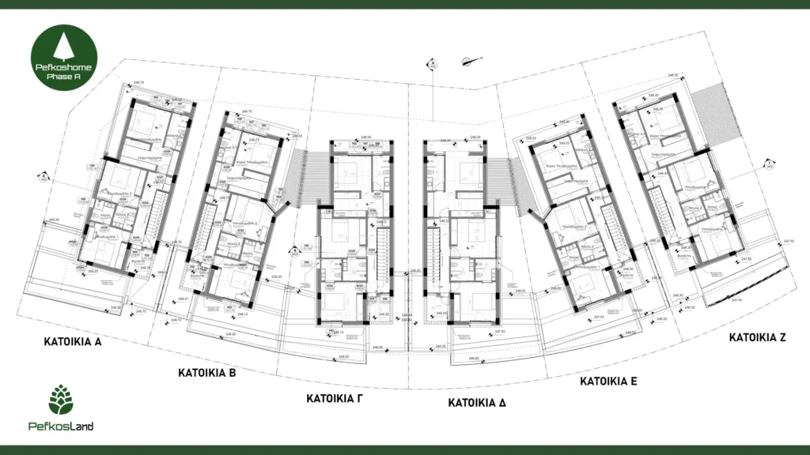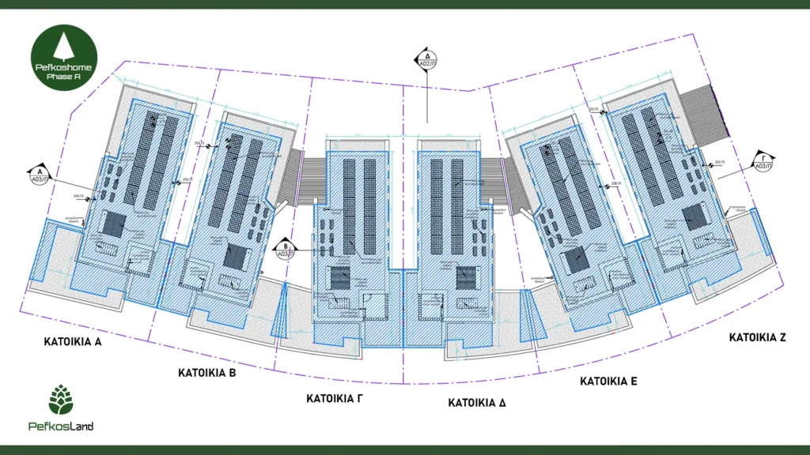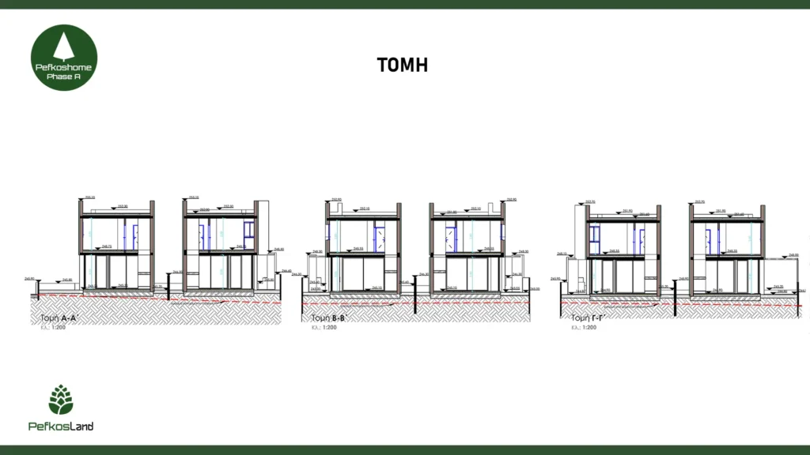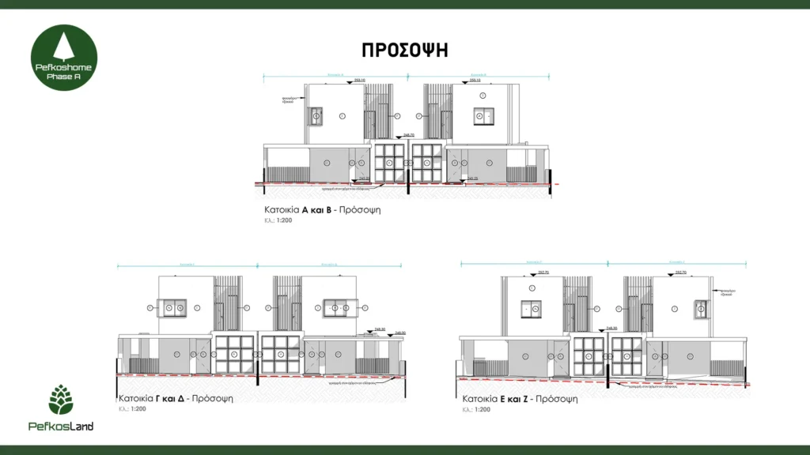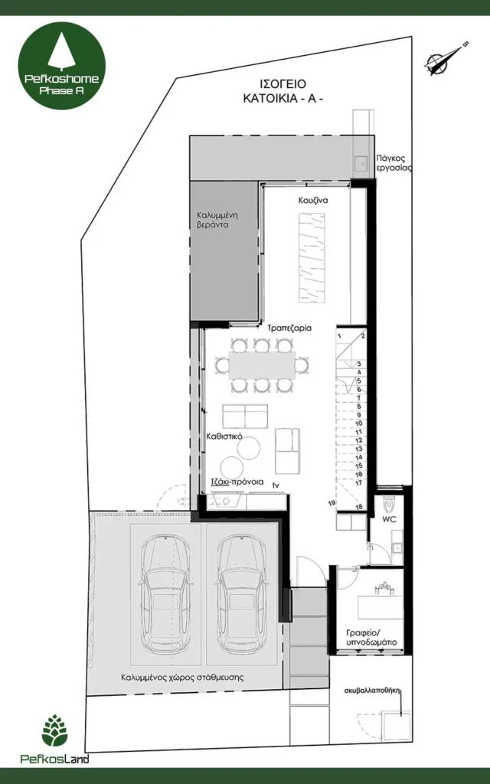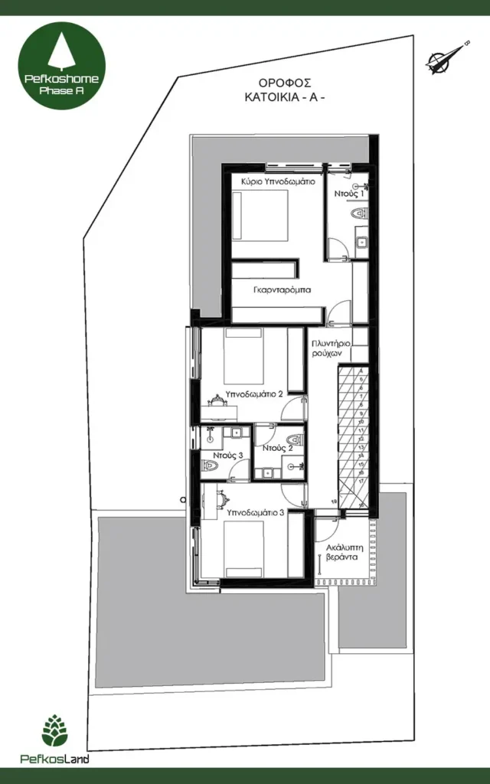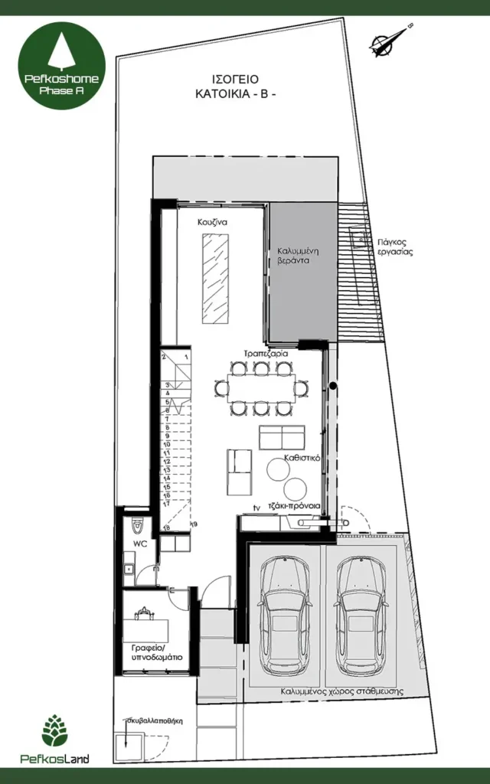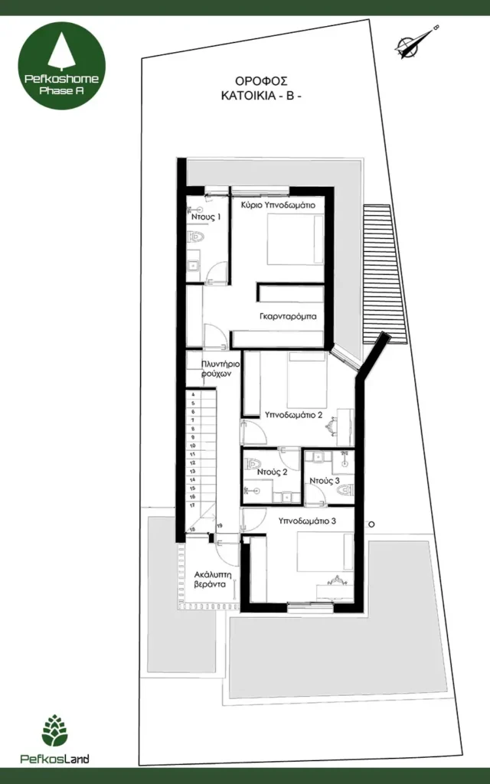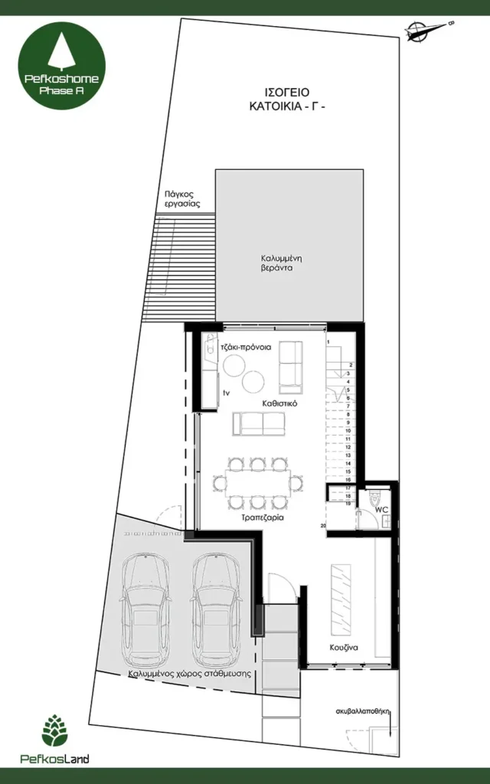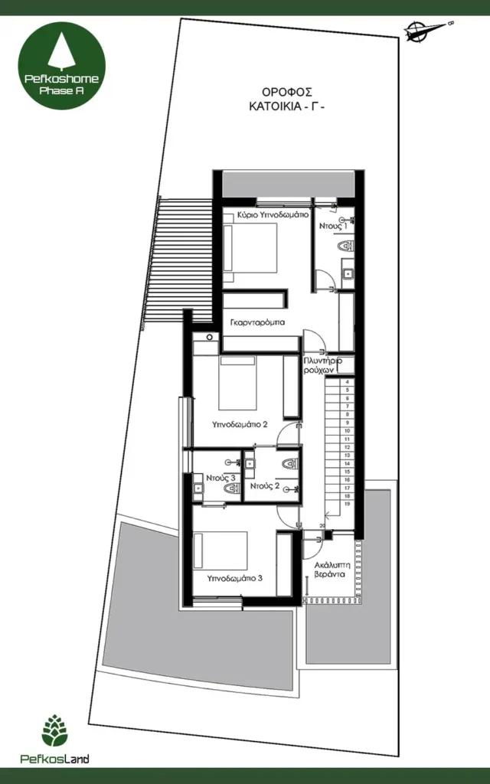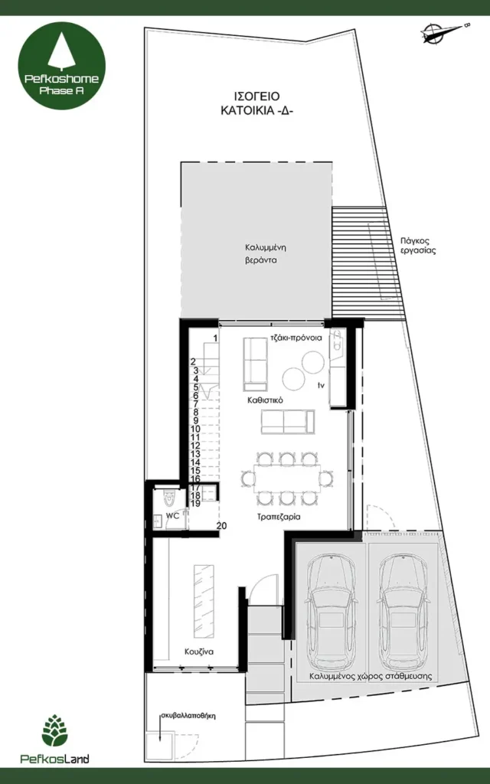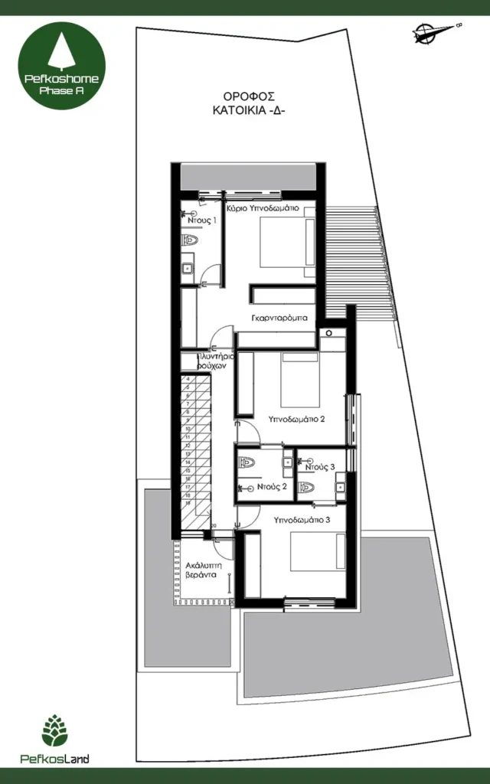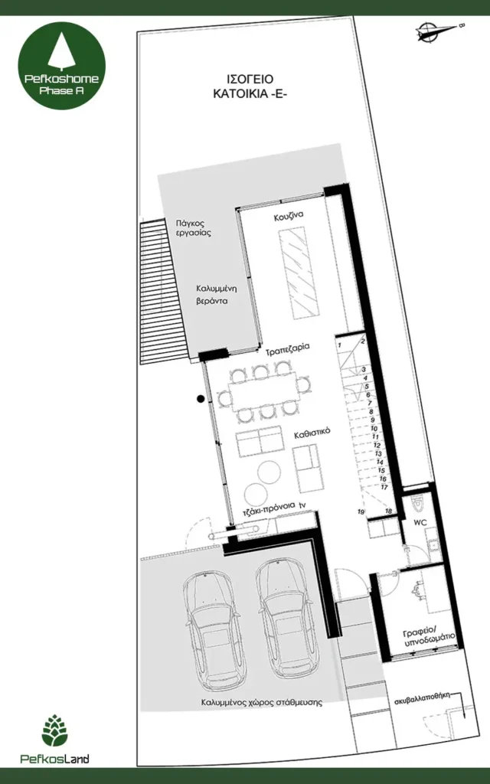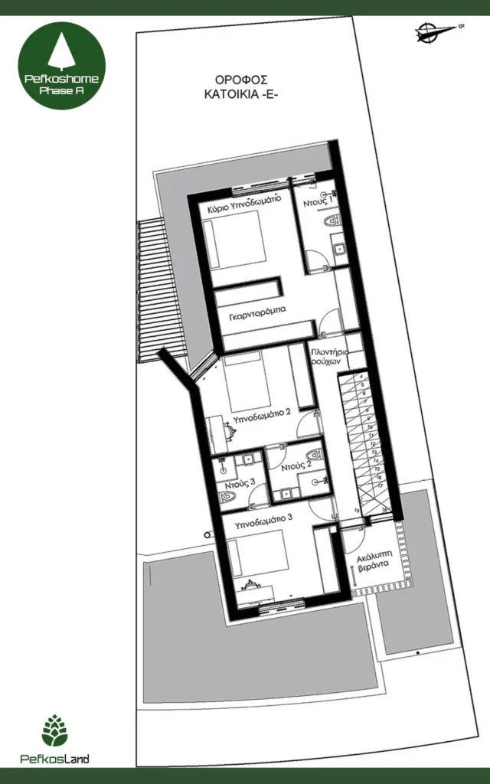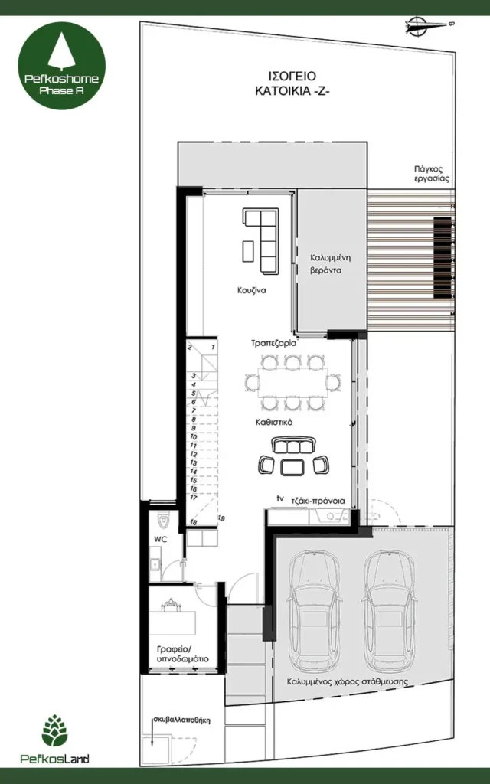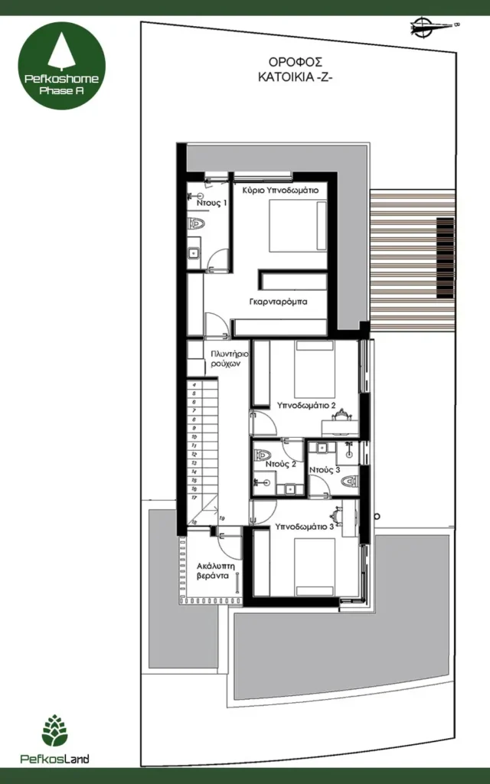
HOUSING DEVELOPMENT - LAKATAMIA
Project status: Under development
Houses for: Sale
Units: 6

Houses with only 5% VAT*
Description
Phase A of the project consists a total of 6 semi-detached houses, 4 4-bedroom and 2 3-bedroom, situated in a very quiet residential neighbourhood at the Pefkos area of Lakatamia, only 5 minutes’ drive from the Lidl and Alpha Mega supermarkets, the elementary school and other amenities. The properties are to be built on 250 to 270 m2 plots.
The ground floor features a spacious living room and dining area, a kitchen and a guest toilet. The 4 4-bedroom houses also feature a guest bedroom / office at the ground floor.
Upstairs there are 3 en suite spacious bedrooms with the master bedroom having a walk-in wardrobe.
Outside, each of the properties have a double (side by side) covered parking space, a covered veranda and a good-sized back garden which is bordering to a big green area.
*Under the Transitional Provisions of Law 42(I)/2023, whereby VAT rate of 5% is applied to the first 200 sqm of the buildable area on the purchase/construction of primary residence.
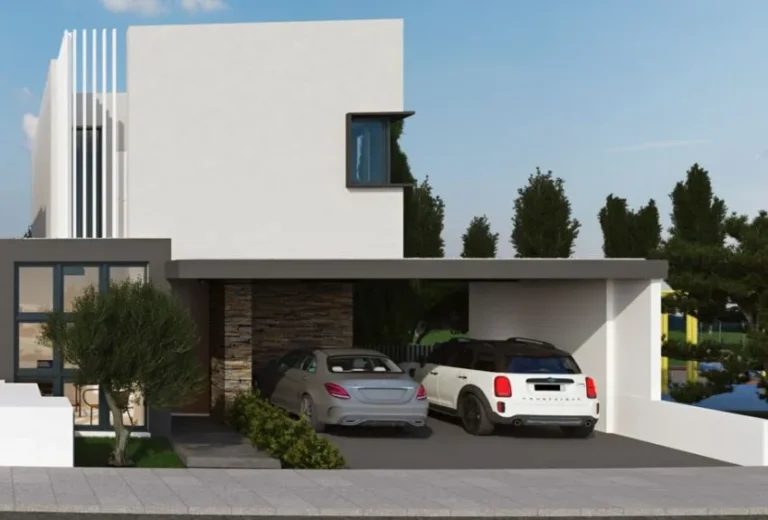
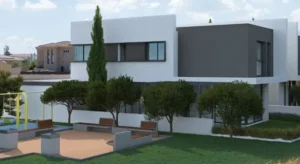
Download our full brochure for detailed house designs, specifications, and development insights
Team
| Architect: | Constanti Architects Ena Pros Ekato LLC |
| Civil Engineer: | G.Kountrouris Civil Engineers LLC |
| Mechanical and Electrical Engineers: | S&S Consultancy Mechanical and Electrical LLC |
| Quantity Surveyor: | Byron A. Christou LLC |
Photos
*The 3D images of the houses above are artistic renderings created for illustrative and conceptual purposes only. They depict potential designs and do not represent final construction, materials, layouts, or features, which may vary due to design changes, regulatory requirements, or other factors. Prospective buyers should not rely on these images as a guarantee of the built property and are advised to refer to official plans and specifications.
Layout and Areas
| House A | |
| Plot m2 | 270 |
| Beds | 4 |
| Internal m2 - Ground | 84 |
| Internal m2 - 1st Floor | 85 |
| Verandas m2 - Covered | 12 |
| Verandas m2 - Uncovered | 14 |
| Covered Parking m2 | 44 |
| Garden m2 | 80 |
| House B | |
| Plot m2 | 250 |
| Beds | 4 |
| Internal m2 - Ground | 84 |
| Internal m2 - 1st Floor | 85 |
| Verandas m2 - Covered | 12 |
| Verandas m2 - Uncovered | 11 |
| Covered Parking m2 | 36 |
| Garden m2 | 79 |
| House C | |
| Plot m2 | 260 |
| Beds | 3 |
| Internal m2 - Ground | 74 |
| Internal m2 - 1st Floor | 85 |
| Verandas m2 - Covered | 23 |
| Verandas m2 - Uncovered | 15 |
| Covered Parking m2 | 32 |
| Garden m2 | 91 |
| House D | |
| Plot m2 | 255 |
| Beds | 3 |
| Internal m2 - Ground | 74 |
| Internal m2 - 1st Floor | 85 |
| Verandas m2 - Covered | 23 |
| Verandas m2 - Uncovered | 14 |
| Covered Parking m2 | 35 |
| Garden m2 | 84 |
| House E | |
| Plot m2 | 255 |
| Beds | 4 |
| Internal m2 - Ground | 84 |
| Internal m2 - 1st Floor | 85 |
| Verandas m2 - Covered | 12 |
| Verandas m2 - Uncovered | 11 |
| Covered Parking m2 | 39 |
| Garden m2 | 82 |
| House F | |
| Plot m2 | 270 |
| Beds | 4 |
| Internal m2 - Ground | 84 |
| Internal m2 - 1st Floor | 85 |
| Verandas m2 - Covered | 13 |
| Verandas m2 - Uncovered | 20 |
| Covered Parking m2 | 36 |
| Garden m2 | 94 |
Technologies
| Heat Insulation Façade | Yes |
| Solar Water Heater | Yes |
| A/C Split Units in every room | Yes or provision |
| Under floor water heat pump | Yes or provision |
| Security system | Yes |
| Video door bell with screen | Yes |
| Photovoltaic | Provision |
| Fire place | Provision |
| EPC Rating | A |

