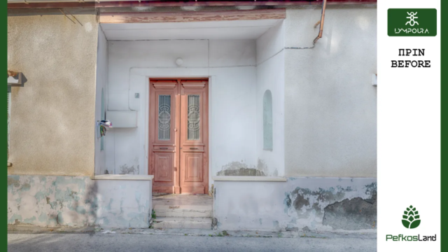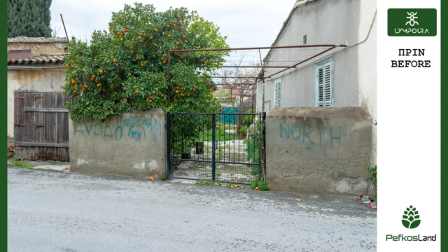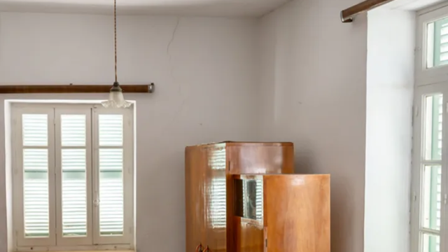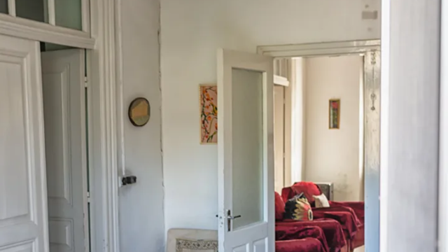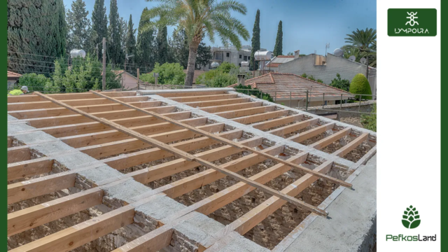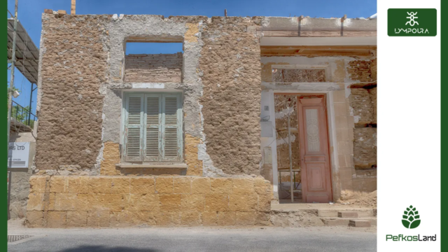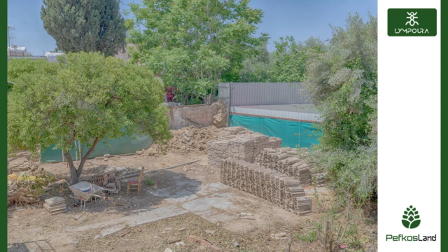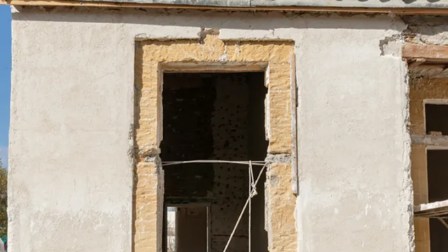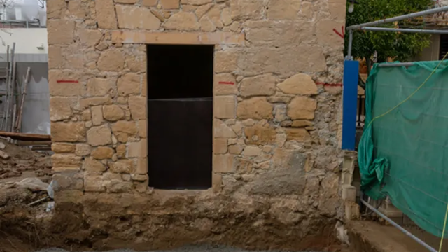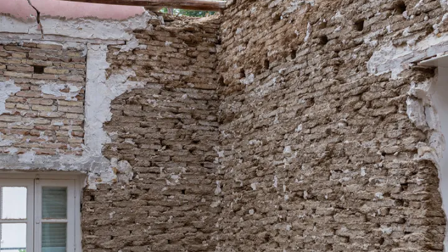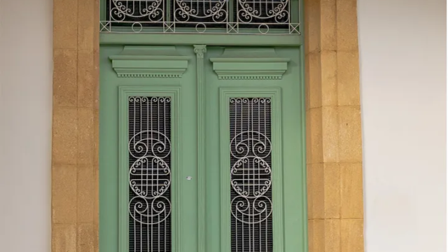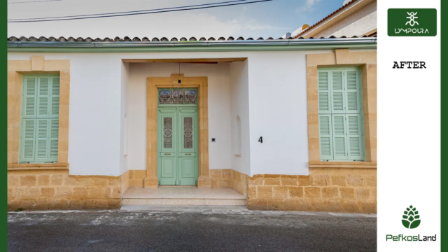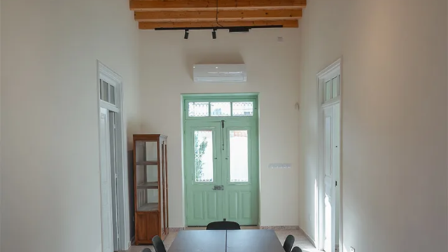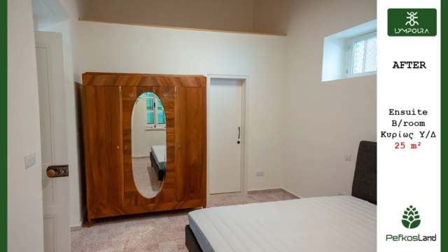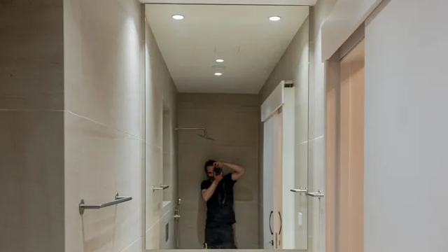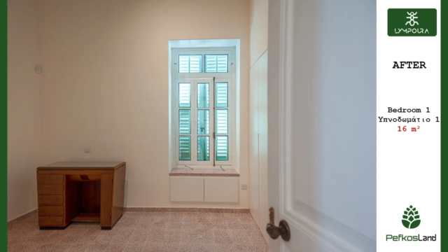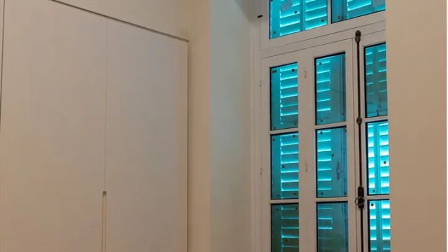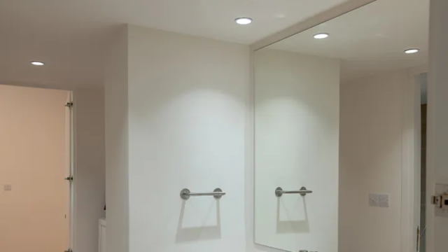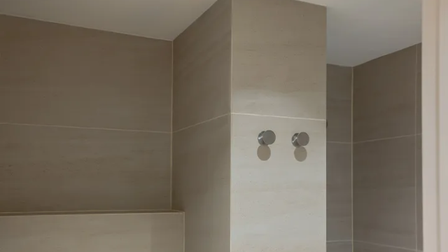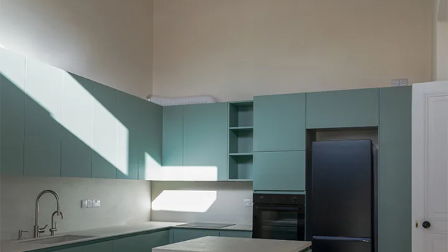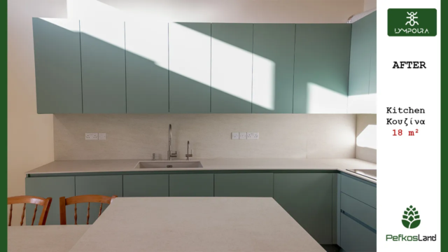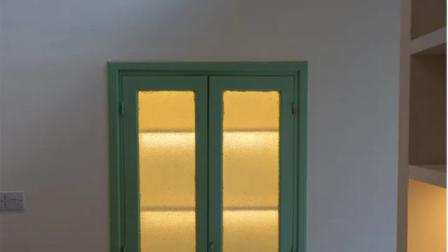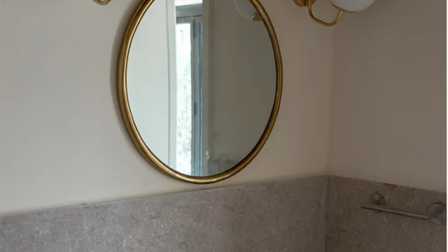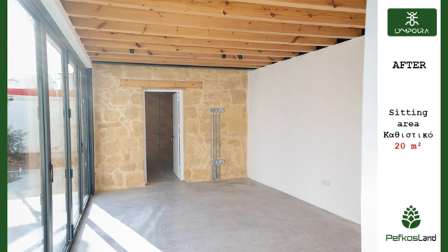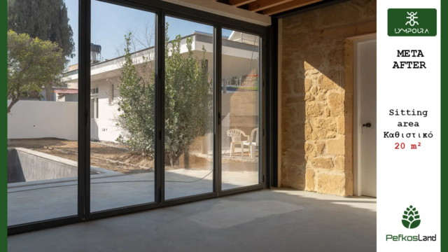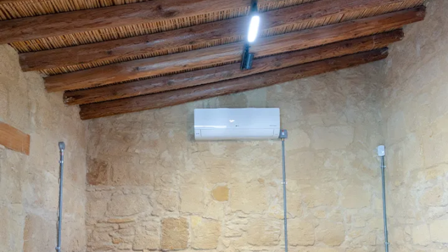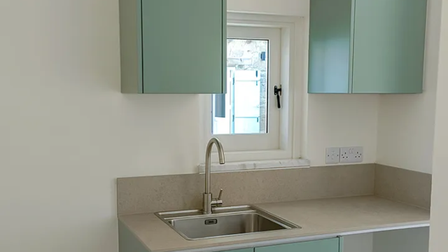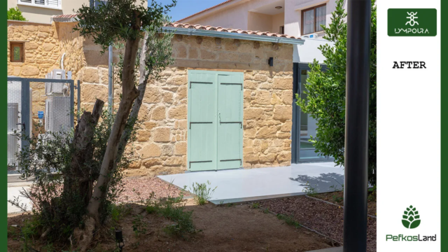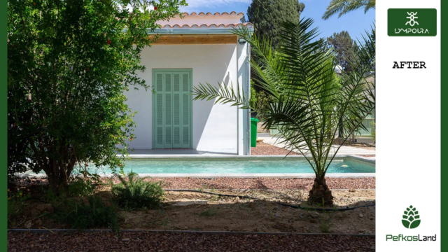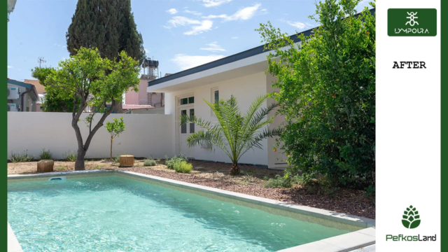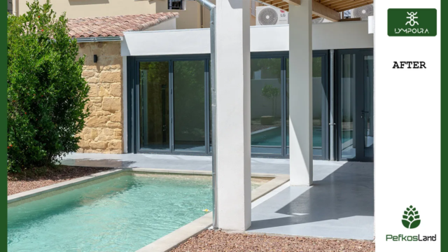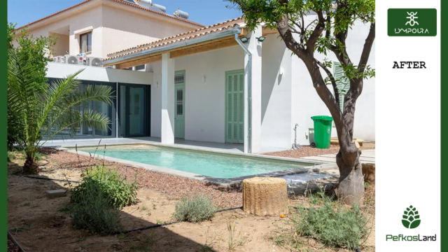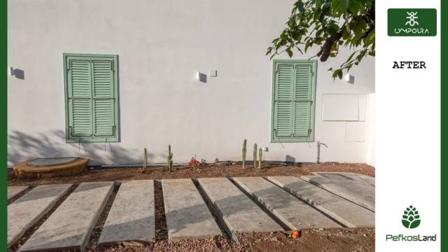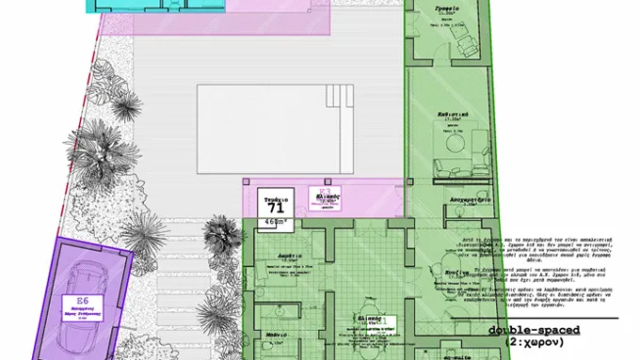
RESTORED TRADITIONAL RESIDENCE - EGKOMI
Project status: Completed
Property for: Rent
Property available from: RENTED
Description
Embedded in the historical core of Engomi, this newly restored and preserved traditional house is dated around 1920 and is a ground floor building with a tripartite partition and the addition of an all-stone masonry building, the ‘Cooking room’, on one side of the main part of the building.
The solarium is a passage from the entrance to the inner courtyard where it connects to a single C-shaped open-air covered area.
The main building consists of 3 spacious bedrooms, kitchen, dining room and living room (new addition). The tripartite division of the main infrastructure was retained with the solarium accommodating the reception and dining area and the rooms on either side accommodating the other uses. The 2 bedrooms share a bathroom and toilet while the third master bedroom has its own shower and toilet. The main building also has a guest toilet.
With the addition of a new modern construction, a living room, made of metal beams and aluminium folding glass doors, the now modern and functional kitchen is connected to the ‘Cooking room’ which has been converted into an office/bedroom. In the western part of the plot there is a newly built utility room with toilet and shower.
Externally the house has a large internal courtyard with swimming pool, covered terrace, covered barbeque area and covered parking area with provision for an electric car charger.
The building has central electric underfloor water heating, autonomous air conditioning units in each room, solar panels and hot water cylinders as well as a photovoltaic system.
The energy efficiency of the building is B+.
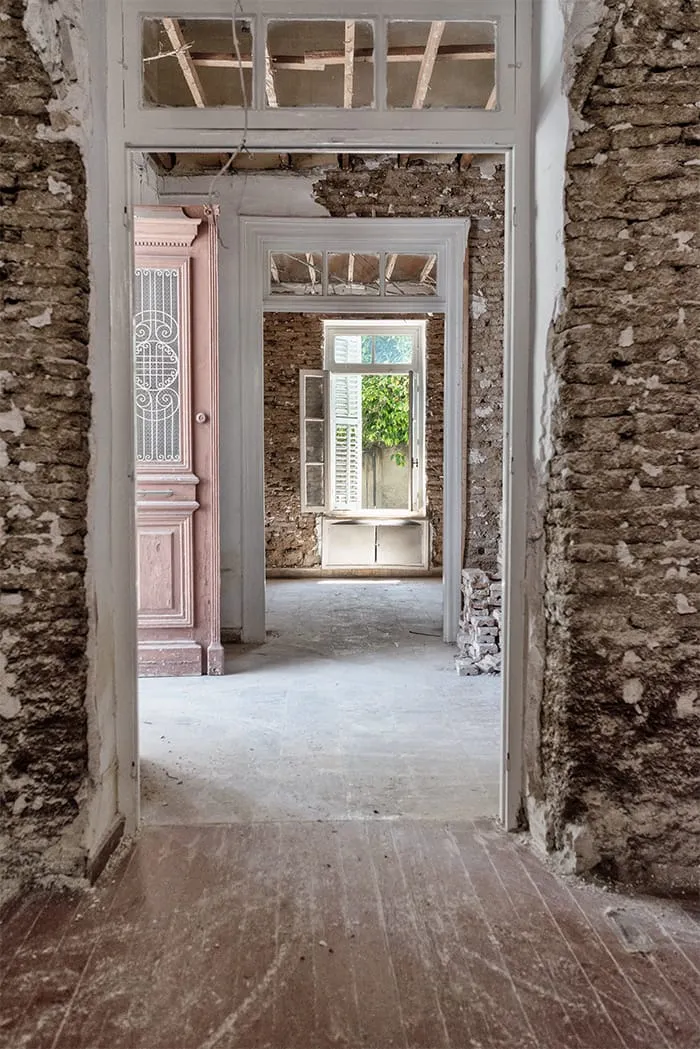
Property - Layout and Areas
| Plot | 460 sqm |
| Interior | 185 sqm |
| Covered Verandas | 20 sqm |
| Uncovered Verandas | 18 sqm |
| Covered parking | 21 sqm |
| Total | 244 sqm |
| Bedrooms / Rooms | 5 |
| Bathrooms | 1 |
| Attic | 1 |
| Shower | 2 |
| WC | 4 |
| Parking covered | 1 |
| Swimming Pool | Yes |
Rooms - Layout and Areas
| Main bedroom (with toilet + shower) | 25 sqm |
| Bedroom 1 | 16 sqm |
| Bedroom 2 | 13 sqm |
| Bathroom | 8 sqm |
| Solarium (reception/dining room) | 30 sqm |
| Kitchen | 18 sqm |
| Guest toilet | 4 sqm |
| Sitting area | 20 sqm |
| Office/bedroom | 12 sqm |
| Attic | 9 sqm |
| Utility room (with toilet + shower) | 25 sqm |
Technologies
| Solar Water Heater | Yes | With electric element backup |
| Water pressure system | Yes | |
| A/C Split Units | Yes | All rooms |
| Under floor heating - Water Heat Pump | Yes | All rooms |
| Photovoltaic | Yes | 4.06 KW |
| Electric car charger | Provision | |
| Double glazed, energy efficient windows | Yes | All windows |
| CCTV system | Yes | External areas |
| Alarm systems | Yes | Burglar and fire |
| Entry system - Video intercom | Yes | |
| Internet Access | Yes | CYTA Internet Fiber infrastructure |
| EPC Rating | A |
Home Appliances
| Hob | Yes | Induction |
| Oven | Yes | Electric |
| Dishwasher | Yes | Built-in |
| Washer-Dryer | Yes | Built-in |
Cultural and architectural heritage
Embedded in the historical core of Engomi, this newly restored and preserved traditional house is an important and living part of the cultural and architectural heritage of Cyprus as well as a carrier of unique materials and intangible values (historical and social). By reusing and adapting it to today’s standards, this traditional house acts as a link with the past and is a typical example of traditional Cypriot urban architecture.
For us, traditional heritage buildings are important for a number of reasons. First and foremost, they provide a tangible link to our past and help us to understand the history and culture of our ancestors and, by extension, a deeper sense of self-awareness and self-understanding. These buildings are often iconic landmarks that define the character and identity of a community, a city or even a country. Heritage buildings are also important for their aesthetic and architectural value, as they represent the craftsmanship and creativity of previous generations. For these reasons, it is important to protect and preserve traditional heritage buildings so that they can be enjoyed and appreciated by future generations.

